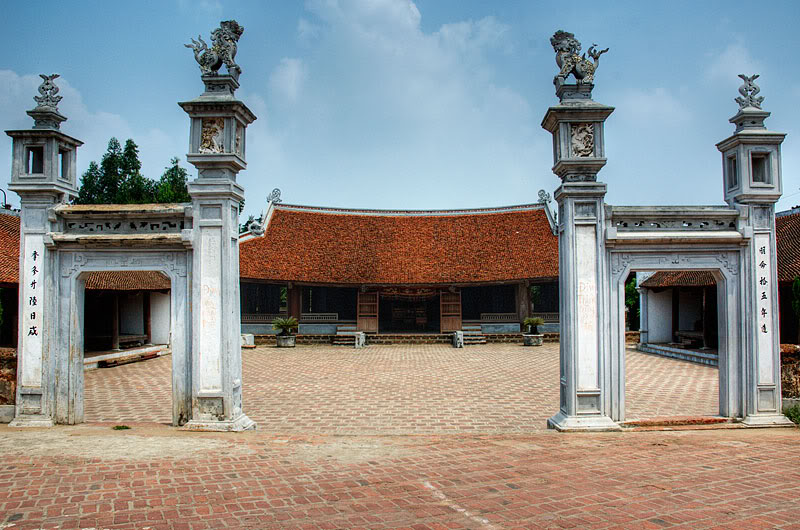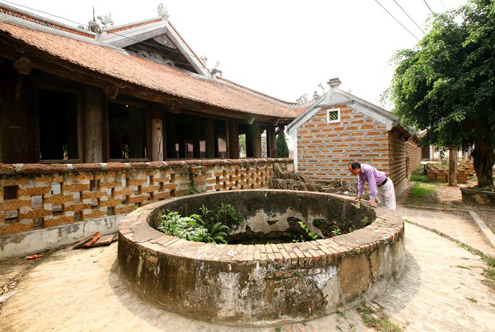Related post: communal house - a beauty of Vietnamese culture
Duong Lam ancient village - a truly authentic Vietnam
Mong Phu communal house is a national relic in Duong Lam ancient village, Son Tay district, Hanoi, Vietnam. Together with Mia pagoda, Mong Phu communal house is a highlight of architecture and culture at this pure countryside.

History:
Mong Phu communal house was built on the center also the highest land of the Duong Lam village with 1.800 square meters large. At present, it is still not identified the exact year of construction of the communal house. Depend on the architecture feature, scientists determined that the communal house dating back up from late 18th century to early 19th century. Mong Phu communal house worships Tan Vien Mountain Saint – one of four immortal Saint in Vietnamese traditional conception – as the tutelary of the village. This is the mental support for the local people to unite and protect the village through many changes and wars.
Architecture:
Mong Phu communal house was built as the word 工 (gong) shape architecture style – one of very famous traditional architecture styles of Vietnam in the past. Compartment. People believe that the communal house was built on the land of the Dragon shape. The communal house includes main gate, the compartment at the left, the compartment at the right, the main compartment and a small guest room also the place to prepare the offering before coming to the main There are two ancient wells in two sides of the communal house as the Dragon eyes. The main gate has 4 big pillars that were decorated by four sacred animals: dragon, unicorn, turtle, phoenix; the flower vases and the distiches. All of these items show the conception of Vietnamese people and the traditional culture. The large front yard was paved by Bat Trang bricks - a famous pottery village in northern. Left and right compartment is the place to worship the ancestors of the parentages and the heroes of the village. The main compartment is the most important part of the communal house where has the altar of the Saint.

The architecture of the communal house is the typical ancient architecture of Vietnam. The rope of the communal house is light dimple at the center. The tile of the house is shoe pick tile or dragon scale tile – the typical tile of Vietnam that can not find in anywhere else in the world. The wooden parts of the house is decorated by carving dragon, tiger, fish, bird, flower and cloud pattern. The main compartment do not have any wall, only has a railing with bars surrounded on three sides. The large altar is decorated with dragons, tiger-hydrated the word "壽" (means long life).
Surrounding of the communal house is a system of fence built of laterite - a very popular material used to build houses in this area. This laterite fence gives the house a taciturn and ancient beauty, the beauty that unlike any else communal house in Vietnam. With its beauty and values, in 1991 the government officially recognized the Mong Phu communal house as a needed to be preserved national relic.
Mong Phu communal house is not only a great spiritual significance for the local people, but it also has a profound value for each of Vietnamese people that love the traditional beauty. Mong Phu communal house is the quintessence of Vietnamese architecture.






Send comment