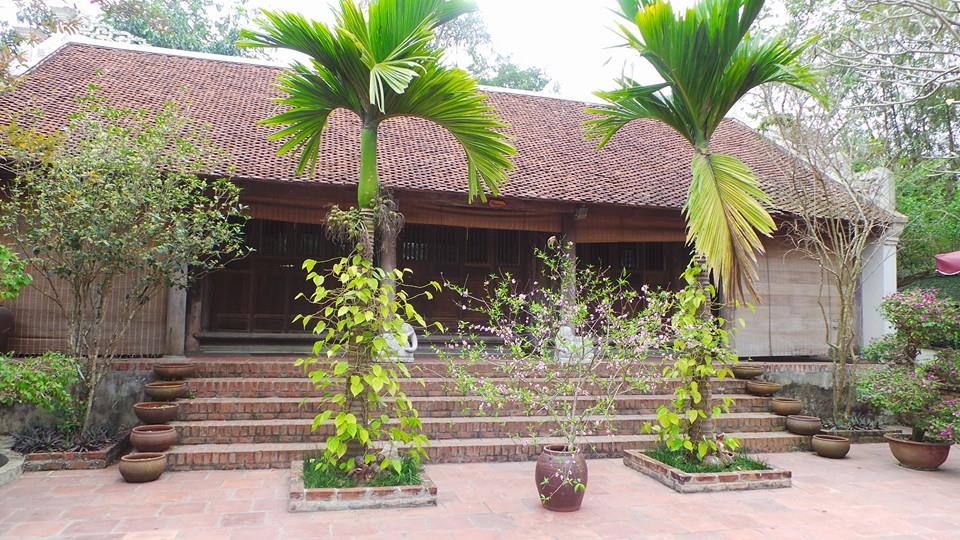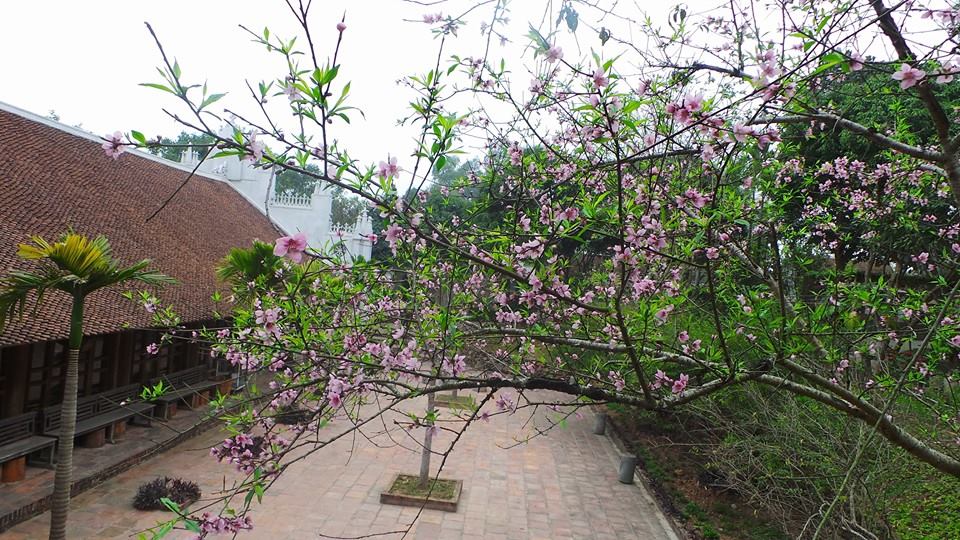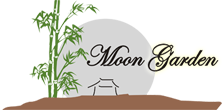During the struggle for existence, every country, every nation found their own suitable measures about architectural forms to cope with the harsh conditions of nature. Through the time, Vietnamese people also have a house style that suitable with Vietnamese people and Vietnam natural condition.

Vietnam ancient houses mainly use "open architecture" to match the hot and humid environmental condition. Its characteristic is the tall, airy and close to nature, using outer space, windows and trees. Water is an indispensable element in Vietnam ancient architecture (pond, rockery), it is the conception of Vietnamese about the harmony of Yin and Yang. In addition, the house also has a link with the other public works such as the village gate, village market, or bridge. The main house usually has odd number of compartment (1, 3 or 5) with 1 or two private rooms in two sides. In Vietnamese conception, the odd numbers symbolize for luck and eternity. The main house is usually faced to the south to take the sunlight in the winter and wind in the summer. In front of the house usually have giant trees to welcome good wind, behind the house plant shrubs to block the cold wind.
Campus model is typically one in the traditional house architecture of Vietnam. Each campus is a group of houses consists of the main house, outbuildings and structures serving other activities such as garden, pond, kitchen, and warehouse. There are some main ways to dispose the houses: the 门 (men) word shape, the 工 (gong) word shape or 二 (er) word shape.
The house of Vietnamese people is the combination between wood laterite and brick. The roof of traditional house is use wood to hold up and tile to cover. The tile also is traditional tile (Crown tile). This kind of tile helps to harmonize the air of the house, warm in winter and cool in summer. It also different with China traditional tile: Yin Yang tile. The roof is normally take 2/3 the height of the house.
The decoration of the house usually is carved pattern on wood with the stylized lotus daisy motifs or the animals: dragon, phoenix, turtle and unicorn.
Pillars are the important part of the works, the whole avoirdupois of works are placed on the pillars. Pillars must be large and made from good quality wood. Normally, the pillars having circular cylindrical shape but sometimes also has square cylindrical shape. Construction weight is placed on the pillar, the pillar placed on the stone pillar base, not put direct on the substruction. The weight of construction makes it become stable and steady.

In the traditional house architecture of Vietnamese, all the dimensions of the building are calculated based on the “ Thuoc tam”- a ruler is base on body size homeowner. This is a unique thing that very hard to find in anywhere else. Because, as Vietnamese conception, the house is the most important place, where all family stay together and protect them in any situation, therefore it must be the most comfortable place, it is the reason why the house is built base on the homeowner body size.
The house of Vietnamese people is not only the place to live but shows Vietnamese culture and conception. The house is the essence was distilled through time, becomes the most comfortable place for each family member. Even far away from home, they always aspire to come back.






Send comment